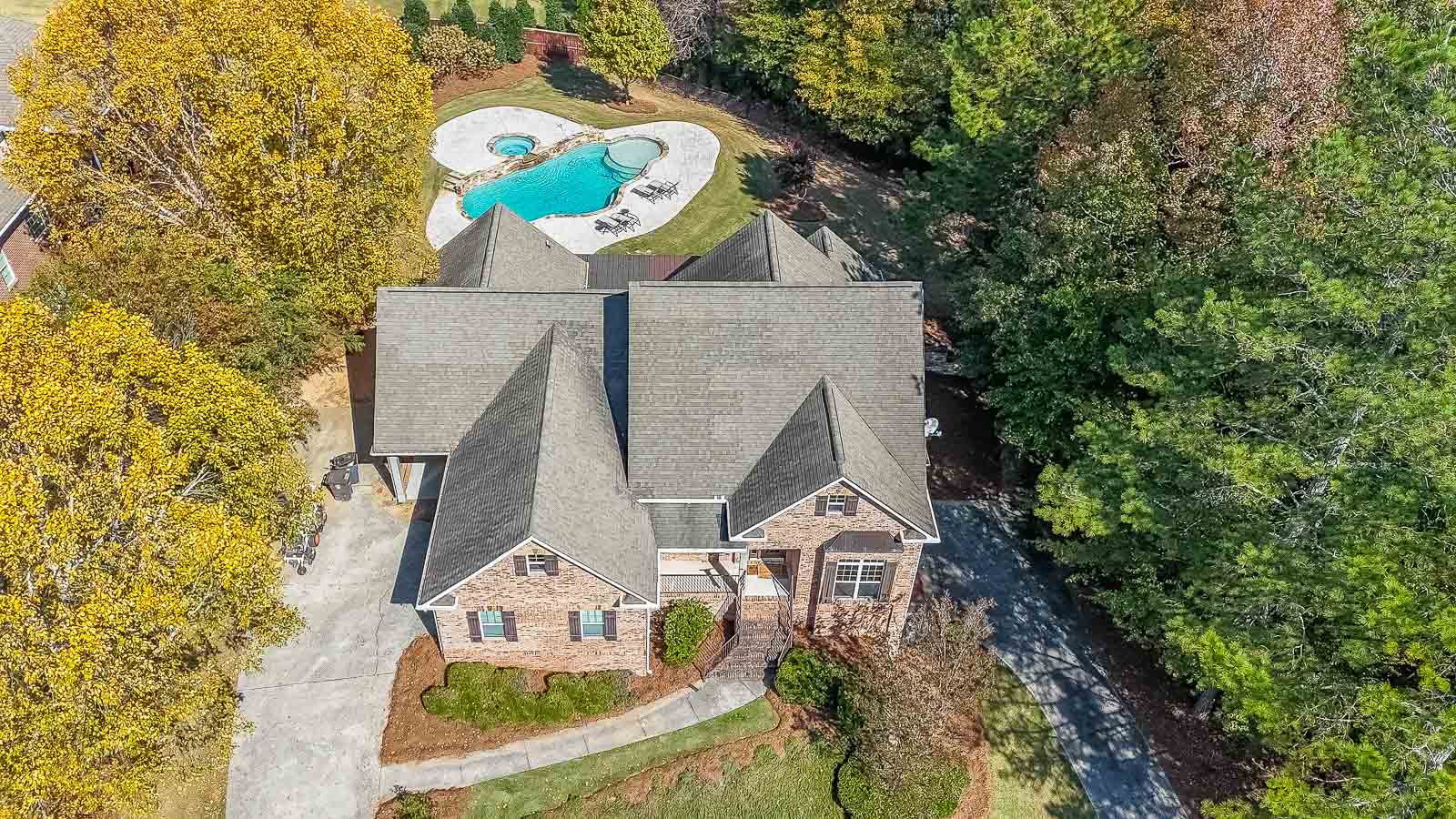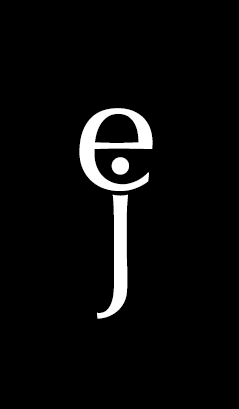
County: Haralson
Special Features
Fabulous, 4 sided brick ranch on full, finished basement, located in one of the best school systems in Georgia, the HIGHLY COVETED Bremen City School District! This home has a beautiful, brick front porch and also a side porch next to the driveway that conveniently leads directly into the kitchen area. The kitchen has been upgraded with extra custom cabinetry and beautiful granite countertops, stainless steel appliances, including a refrigerator, double ovens and a 5 burner gas cooktop. Lots of cabinets and also a pantry for lots of storage. The lovely designed laundry room is located next to the kitchen for added convenience. There is a breakfast bar with room for additional seating, overlooking the eat in kitchen area.(ceiling has beautiful wooden beams.) The large family room with cozy fireplace is large enough to add an extra dining area if needed. Would also have plenty of room for a playroom area. Both the family room and eat in kitchen have doors leading directly to the outdoor kitchen and pool/spa area. The entire main level has all hardwood flooring, except for the tiled bathrooms. The primary bedroom is on the main level with convenient, direct access to the outside back patio and pool/spa area. Beautiful master bath with double vanities, a separate shower and a gorgeous, free standing soaking tub. Also a large, walk-in closet. Three secondary bedrooms and two baths on the main level. Two bedrooms have a Jack and Jill set up, sharing a full bathroom in between. One of these bedrooms has built in cabinetry, a huge, double closet, a ceiling fan and two chandeliers, beautifully adding extra lighting. The second of these bedrooms has a nice size closet and a ceiling fan. The third secondary bedroom has built in cabinetry with shelving and drawers for storage. It has a walk in closet and access to another bathroom. It also has a chandelier for beautiful lighting. All the bathrooms throughout the home have tile flooring and granite vanities, including the bathroom in the basement. The large basement has been finished including a living area, a kitchenette, two bedrooms and one bath. There is an area that has some built in storage that was used as an office, there is a huge open area that could be used as a playroom, could be used for gymnastics, dance or anything you would like. There is another finished area that was used as a work out room. The open area would also be great to add to a home gym. The possibilities are endless!
Video
Gallery
- DJI_20241025140954_0948_D
- DJI_20241025141034_0950_D
- DJI_20241025141100_0952_D
- DJI_20241025141203_0953_D
- DJI_20241025141302_0955_D
- DJI_20241025141324_0956_D
- DJI_20241025141331_0957_D
- DJI_20241025141400_0958_D
- DJI_20241025141433_0959_D
- ERJ00824
- ERJ00825
- ERJ00826
- ERJ00827
- ERJ00828
- ERJ00828_staged
- ERJ00829
- ERJ00830
- ERJ00830_staged
- ERJ00831
- ERJ00832
- ERJ00833
- ERJ00834
- ERJ00835
- ERJ00835_staged
- ERJ00836
- ERJ00837
- ERJ00838
- ERJ00839
- ERJ00839_staged
- ERJ00840
- ERJ00841
- ERJ00842
- ERJ00843
- ERJ00844
- ERJ00845
- ERJ00846
- ERJ00847
- ERJ00848
- ERJ00849
- ERJ00850
- ERJ00849_staged
- ERJ00851
- ERJ00852
- ERJ00853
- ERJ00854
- ERJ00855
- ERJ00856
- ERJ00857
- ERJ00858
- ERJ00859
- ERJ00860
- ERJ00861
- ERJ00862
- ERJ00863
- ERJ00864
- ERJ00865
- ERJ00866
- ERJ00867
- ERJ00868



