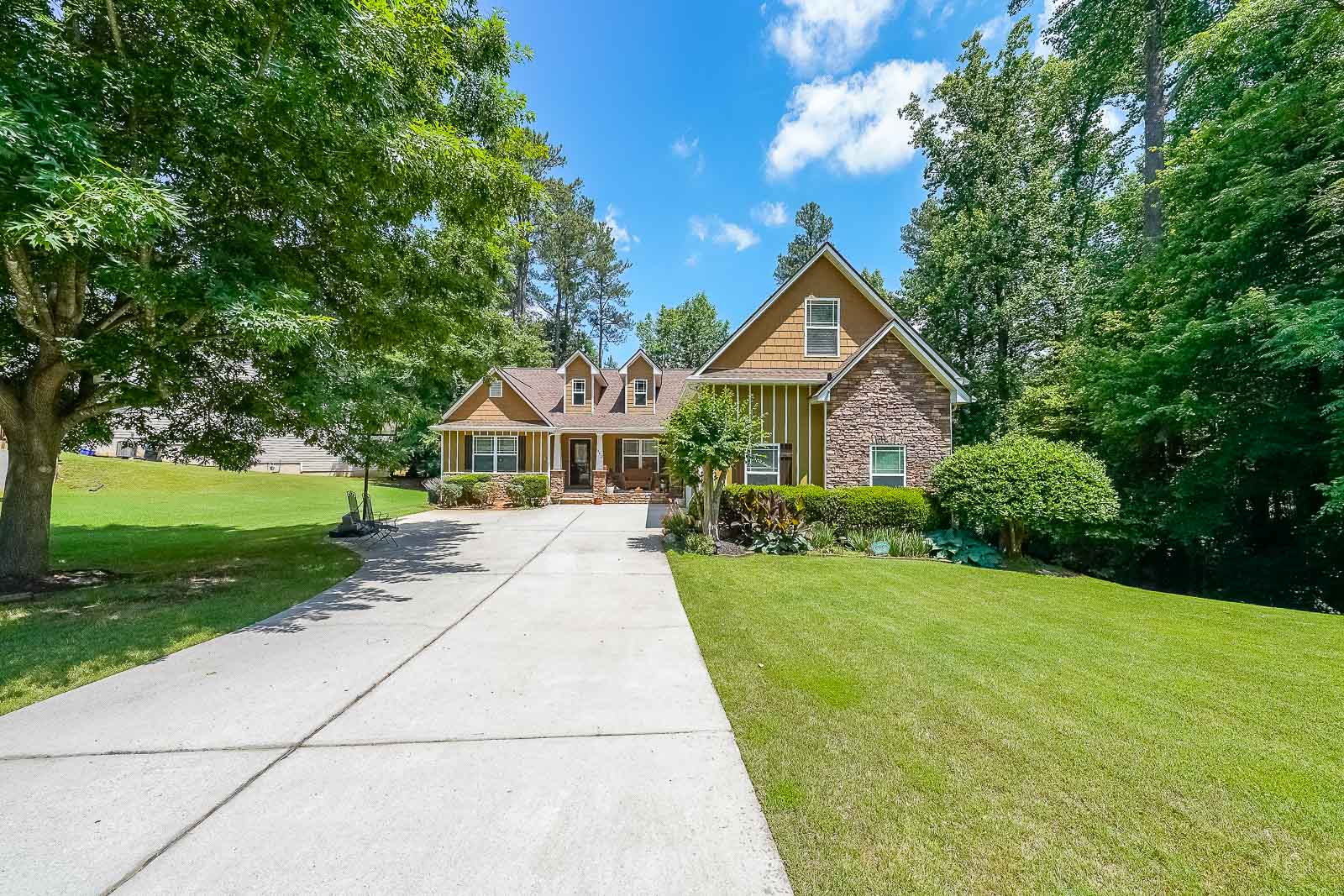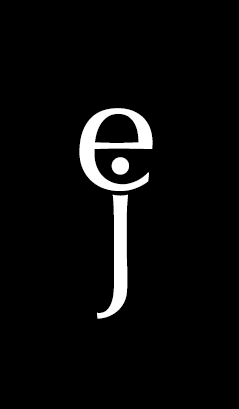
County: Gwinnett
Special Features
This wonderful home features 3 bedrooms and 2 baths on the main level, with a bonus room with closet and full bathroom upstairs. This private 4th bedroom on the upper level is a great space for guest suite, secondary den, office, media room, or teen suite. The spacious primary suite on the main level has a vaulted ceiling, lots of natural light and a large ensuite bathroom with double vanity. The den is truly the heart of the home - it features a vaulted ceiling and a fireplace with view of the dining area and the back deck. Also adjacent to the den is a home office or sitting room depending on one's needs. 2 additional spacious bedrooms are on the main level and share a hall bathroom. Enjoy entertaining or preparing meals in the large eat-in kitchen that features lots of cabinet space, a gas range, a center island with storage underneath, and hardwood floors. The laundry room is located on the main level off of the kitchen. A full unfinished basement awaits the next buyer's needs. Whether storage is the desired use or additional living space, this daylight basement offers tremendous opportunities! High ceilings and windows on 3 sides, this basement feels like an extension of the upper levels, and even has ductwork that is already positioned within the openings between the floor joists so optimum ceiling height can easily be obtained! It is also plumbed for a bathroom on this level if one's desire is to add that or a kitchen. When ready for some fresh air, step outside to the large back yard with a huge outbuilding complete with electricity and ready for your needs! The back deck off of the main level offers a wonderful place to unwind and end the day. This home is charming from the moment you step onto the front porch and enter the front door.
Gallery
- ERJ00230
- ERJ00231
- ERJ00232
- ERJ00233
- ERJ00234
- ERJ00235
- ERJ00236
- ERJ00237
- ERJ00238
- ERJ00239
- ERJ00240
- ERJ00241
- ERJ00242
- ERJ00243
- ERJ00244
- ERJ00245
- ERJ00246
- ERJ00247
- ERJ00248
- ERJ00249
- ERJ00250
- ERJ00251
- ERJ00252
- ERJ00253
- ERJ00254
- ERJ00255
- ERJ00256
- ERJ00257
- ERJ00258
- ERJ00259
- ERJ00260
- ERJ00261
- ERJ00262
- ERJ00263
- ERJ00264
- ERJ00265
- ERJ00266
- ERJ00267



