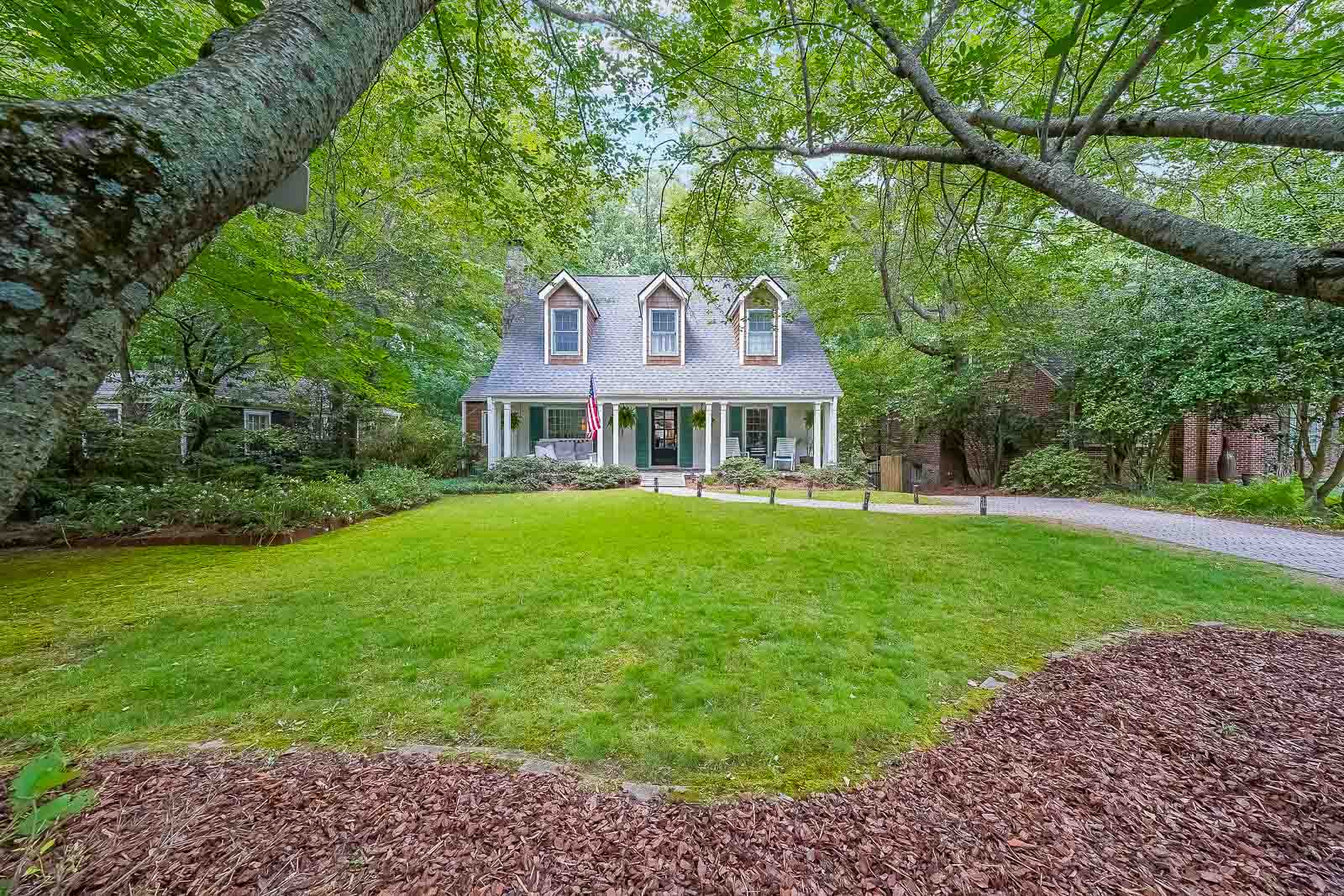
County: Fulton
Special Features
This renovated 1941 Cape Cod tri-level has features galore. Need some down time… then private escape to your own back yard pool-side retreat. Want some company… then invite your friends to join you on the huge separate party deck. Feeling ambitious… then it’s steaks and burgers prepared at your pool-side outdoor kitchen. Inside, all 3 levels have access to the pool from the tri-level decks. The master suite on the top floor features glass French doors opening to the 3-story house-deck and a view of the pool. The other side of the master features a dormer window lighting an adjoining sitting/office area which then leads to an equally well-lit oversized walk-in closet. Also located on the 3rd level is a secondary bedroom and an ample attic storage area. Back on the main level is another bedroom, a flex-room (great as an office, playroom or 5th temporary sleeping room), a living room, a separate dining room with 1940's-style built in glass cabinets and a modern kitchen. The terrace level has another bedroom, a family room (complete with kitchen cabinets, a sink and an ice maker) plus a full bath, separate laundry room and more storage. The house has been painted inside and out, and has new or newly-refinished hardwood floors on the upper 2 levels. This Virginia Highlands home is simply the best!
Gallery
- ERJ01338-Edit
- DJI_20240603124723_0146_D
- ERJ01335-Edit
- ERJ01336
- DJI_20240603124804_0147_D
- DJI_20240603124837_0149_D
- DJI_20240603124843_0150_D
- DJI_20240603124929_0153_D
- DJI_20240603124935_0154_D
- DJI_20240603125008_0155_D
- ERJ01334-Edit
- ERJ01336-Edit
- ERJ01339-Edit
- ERJ01342
- ERJ01343
- ERJ01344
- ERJ01346
- ERJ01347
- ERJ01348
- ERJ01349
- ERJ01350
- ERJ01351
- ERJ01352
- ERJ01353
- ERJ01354
- ERJ01355
- ERJ01356
- ERJ01357
- ERJ01358
- ERJ01359
- ERJ01360
- ERJ01361
- ERJ01362
- ERJ01363
- ERJ01364
- ERJ01365
- ERJ01366
- ERJ01367
- ERJ01368
- ERJ01369
- ERJ01371
- ERJ01372
- ERJ01373
- ERJ01375-Edit
- ERJ01376-Edit
- ERJ01377-Edit
- ERJ01378-Edit
- ERJ01379-Edit
- ERJ01380
- ERJ01381-Edit
- ERJ01382-Edit



