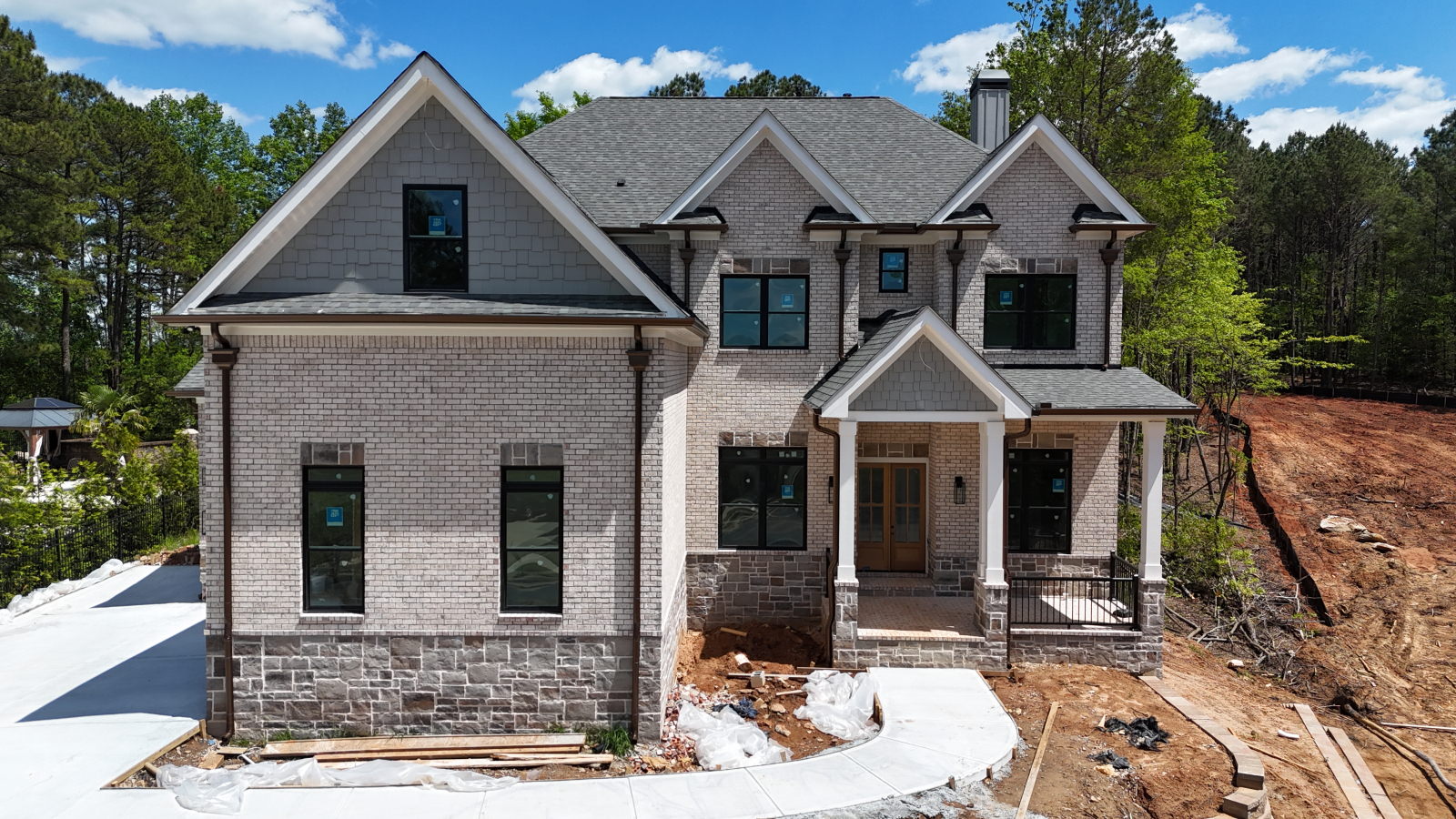
County: Gwinnett
Special Features
Elevated Living Spaces: Main Floor Splendor Experience the allure of 12 ft high ceilings gracing the main floor, where the living and dining rooms flank the foyer, seamlessly spilling into a breathtaking grand room. Embrace the warmth of two fireplaces—one on each floor—creating an inviting ambiance for relaxation and gatherings. Epicurean Delights: Culinary Haven Indulge your culinary aspirations in a custom-designed kitchen that effortlessly connects with the family room and breakfast area. High-end appliances await the home chef, while sleek QUARTZ countertops adorn this epicurean haven. Recessed lights illuminate your culinary pursuits throughout the house. Upper-Level Luxury: Owner's Suite and Bedrooms Discover an opulent owner's suite with a spa-inspired bath and a generously sized walk-in closet. Four bedrooms, including two ensuites, accommodate comfort and versatility. Experience convenience and energy savings with a tankless water heater. Unfinished Basement: Space to Create and Customize Discover the potential of an unfinished basement, a blank canvas awaiting your creative touch. Whether you envision a personalized entertainment hub, a home gym, or additional storage space, the unfinished basement offers limitless possibilities to suit your lifestyle. Extra High 3-Car Garages: Ample Space and Convenience Experience the convenience of extra high 3-car garages, Ideal for accommodating larger vehicles or creating organized storage solutions. Breathtaking Views: Picture Windows and Outdoor Bliss Capture breathtaking views through AMAZING picture windows that frame your private backyard sanctuary. An expansive double back deck accessible from the main level, ideal for unwinding or entertaining under open skies.
Gallery
- ERJ07596
- ERJ07619
- ERJ07597
- ERJ07598
- ERJ07599
- ERJ07600
- ERJ07601
- ERJ07602
- ERJ07603
- ERJ07604
- ERJ07605
- ERJ07606
- ERJ07607
- ERJ07608
- ERJ07609
- ERJ07610
- ERJ07611
- ERJ07612
- ERJ07613
- ERJ07614
- ERJ07615
- ERJ07616
- ERJ07617
- ERJ07618
- imageDJI_20240422142446_0818_D
- imageDJI_20240422142457_0819_D
- imageDJI_20240422142507_0820_D
- imageDJI_20240422142517_0821_D
- imageDJI_20240422142534_0822_D
- imageDJI_20240422142549_0823_D
- imageDJI_20240422142602_0824_D
- imageDJI_20240422142616_0825_D
- imageDJI_20240422142639_0826_D
- imageDJI_20240422142655_0827_D
- imageDJI_20240422142707_0828_D
- imageDJI_20240422142730_0829_D
- imageDJI_20240422142739_0830_D
- imageDJI_20240422142750_0831_D



