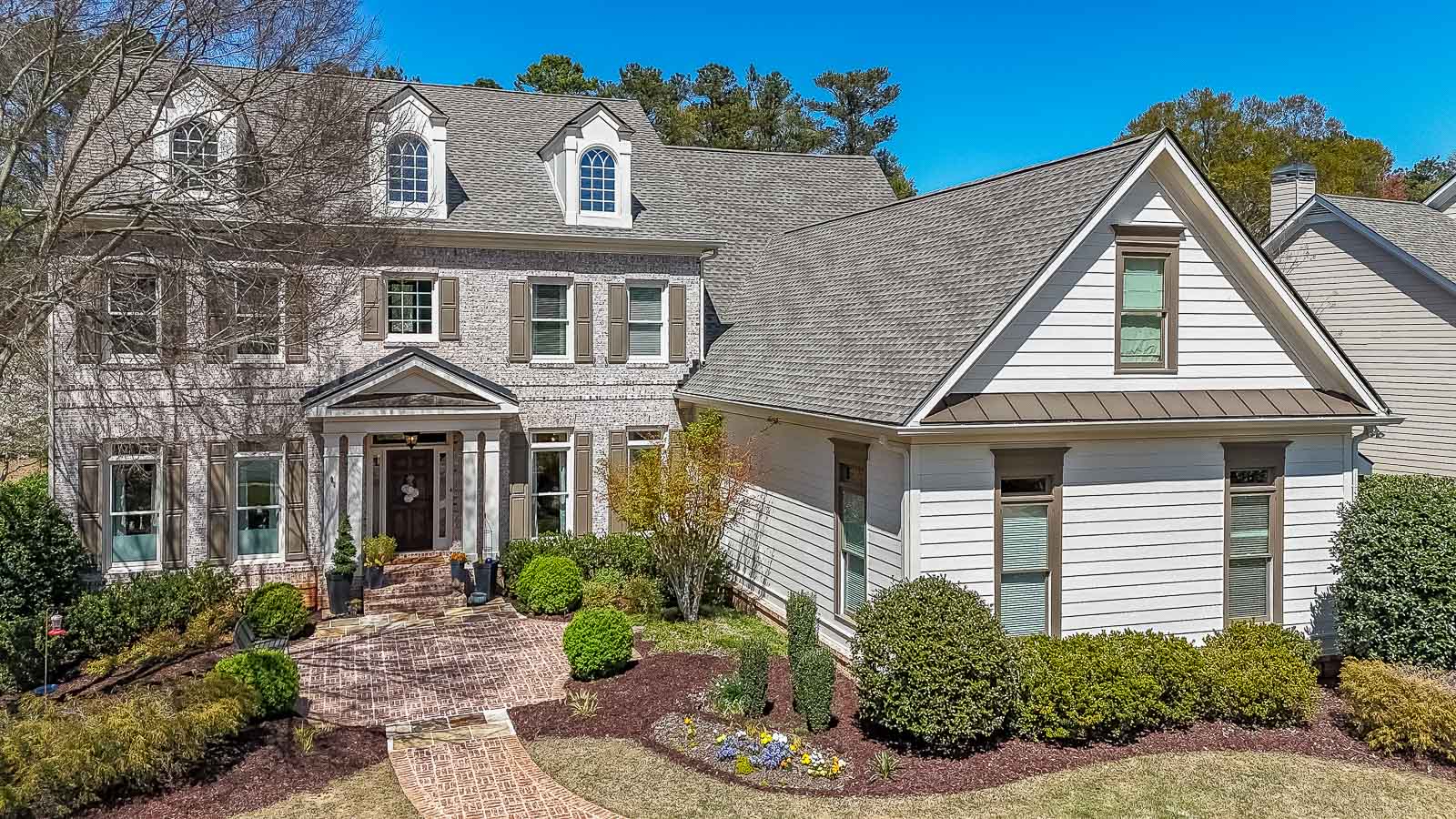
County: Cobb
Special Features
Welcome to this remarkable West Cobb home nestled in the sought-after Stonebridge at Mud Creek community. You will be immediately captivated by the stately colonial style and meticulous landscaping. The paved brick walkway leads you to the covered front entry and into the grand 2-story foyer flooded with natural light. The open concept seamlessly connects the main floor spaces, allowing for entertaining, working from home and a place for your family and friends to gather and enjoy. An expansive dining room with custom trim, comfortably seats 12 and overlooks the beautiful front garden. Across from the dining room is the home office with custom built bookcases, ideal for all your storage needs. Continuing into the heart of the home, the stunning family room adorned with soaring coffered ceilings, large picture windows, custom bookcases and a cozy gas fireplace. The space is open to the updated kitchen, equipped with stainless steel high-end appliances and kitchen island providing storage for all your culinary gadgets. Many fun family and friend gatherings have been had in this space. Step outside onto the covered deck, equipped with a built-in grill and vent hood, the perfect spot to sip on your morning coffee, unwind at the end of day or simply enjoy the beautiful sounds of nature. You might get a visit or 2 from the hummingbirds in the spring. To complete the main level, a luxurious and spacious primary suite awaits! It features lighted tray ceilings, a seating area and windows that allow the natural light to illuminate this beautiful oasis, while enjoying the view of the private backyard. The adjoining spa-like primary bathroom has recently been updated. Come enjoy the enchanting soaking tub, double vanities, walk-in glass shower, tiled floors, and plenty of storage for your personal needs. The laundry room/mud room is conveniently located just outside the primary suite, close to the garage entry. Prepare to be amazed by the 2nd floor spaces with its oversized rooms. Four (4) secondary bedrooms with ensuite baths, provides ample room for your family to be comfortable. The 2nd floor media room is situated above the 1st floor family room and features custom built storage/bookcases. Need more space? Take a walk down to the terrace level, this space is truly an entertainer's delight! The custom built bar, theater room, craft room, full bath, large bedroom/exercise room with walk-in closet and storage area, are all features your family will enjoy. Don't miss the wine cellar, housing up to 420 bottles! Step outside onto the covered concrete patio and recently added deck extension.
Gallery
- DJI_20240329144038_0630_D
- DJI_20240329144106_0631_D
- DJI_20240329144317_0633_D
- DJI_20240329144343_0635_D
- DJI_20240329144519_0636_D
- DJI_20240329144649_0638_D
- ERJ06659
- ERJ06660
- ERJ06661
- ERJ06664
- ERJ06665
- ERJ06667
- ERJ06669
- ERJ06671
- ERJ06673
- ERJ06674
- ERJ06675
- ERJ06676
- ERJ06677
- ERJ06678
- ERJ06680
- ERJ06682
- ERJ06683
- ERJ06685
- ERJ06686
- ERJ06689
- ERJ06690
- ERJ06691
- ERJ06692
- ERJ06693
- ERJ06694
- ERJ06694a
- ERJ06695
- ERJ06696
- ERJ06697
- ERJ06698
- ERJ06699
- ERJ06700
- ERJ06701
- ERJ06702
- ERJ06703
- ERJ06704
- ERJ06705
- ERJ06706
- ERJ06707
- ERJ06708
- ERJ06709
- ERJ06710
- ERJ06712
- ERJ06714
- ERJ06716
- ERJ06719
- ERJ06765-Edit
- ERJ06766-Edit
- ERJ06767
- ERJ06768



