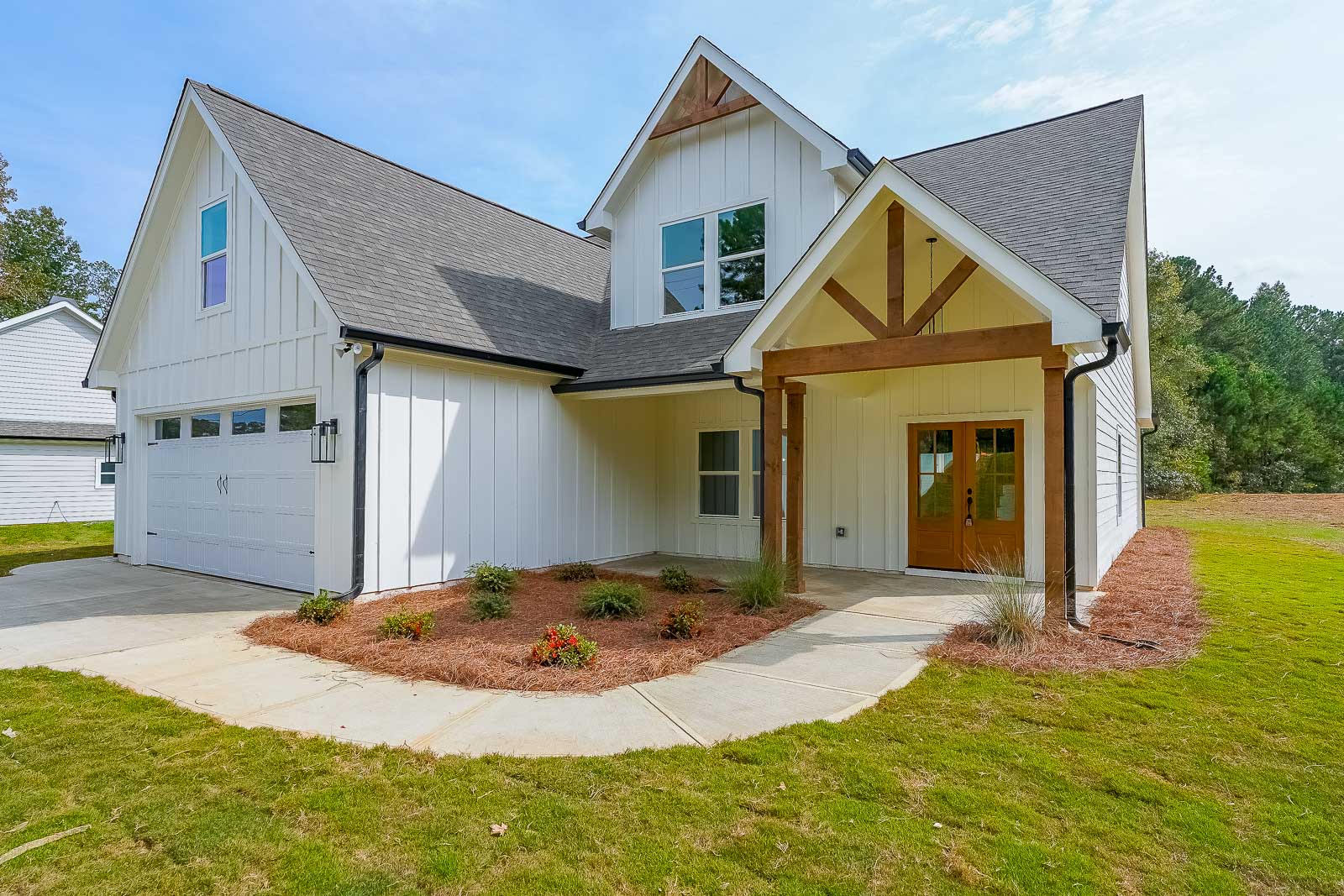
County: Paulding
Special Features
Matchstick gable detail highlights the front of this charming two-story cottage house plan. It is located in Paulding county and situated on a .782 acre wooded lot, that is not located in a neighborhood with no HOA fees. A welcoming front porch leads into a foyer flanked by a formal dining room perfect for family gatherings. The open floor plan creates an airy flow from the vaulted family room into the sunny kitchen that includes a farmhouse sink with a backyard view, large island, ample cabinets and a walk in pantry. The family room offers a fireplace, cabinetry and access out onto a covered vaulted porch for outdoor entertaining. The 2-car garage leads into a mudroom with lockers and a coat closet. A main level master suite offers privacy and tranquility with a soaking tub, separate shower, dual vanities, separate vanity sitting area with drawers and a large walk in closet. There are three family bedrooms on the 2nd level, each having a walk in closet and 2 full bathrooms. A loft overlooking the family room makes for a media room, home office or just a quiet place to relax.
Video
Gallery
- ERJ06628
- ERJ06629
- ERJ06630
- ERJ06631
- ERJ06632
- ERJ06633
- ERJ06634
- ERJ06635
- ERJ06636
- ERJ06637
- ERJ06638
- ERJ06639
- ERJ06640
- ERJ06641
- ERJ06642
- ERJ06643
- ERJ06645
- ERJ06646
- ERJ06647
- ERJ06648
- ERJ06650
- ERJ06651
- ERJ06652
- ERJ06653
- ERJ06654
- ERJ06655
- ERJ06656
- ERJ06657
- ERJ06658
- ERJ06659
- ERJ06660
- ERJ06661
- ERJ06662
- ERJ06663
- ERJ06664
- ERJ06665
- ERJ06666
- ERJ06667-Edit



